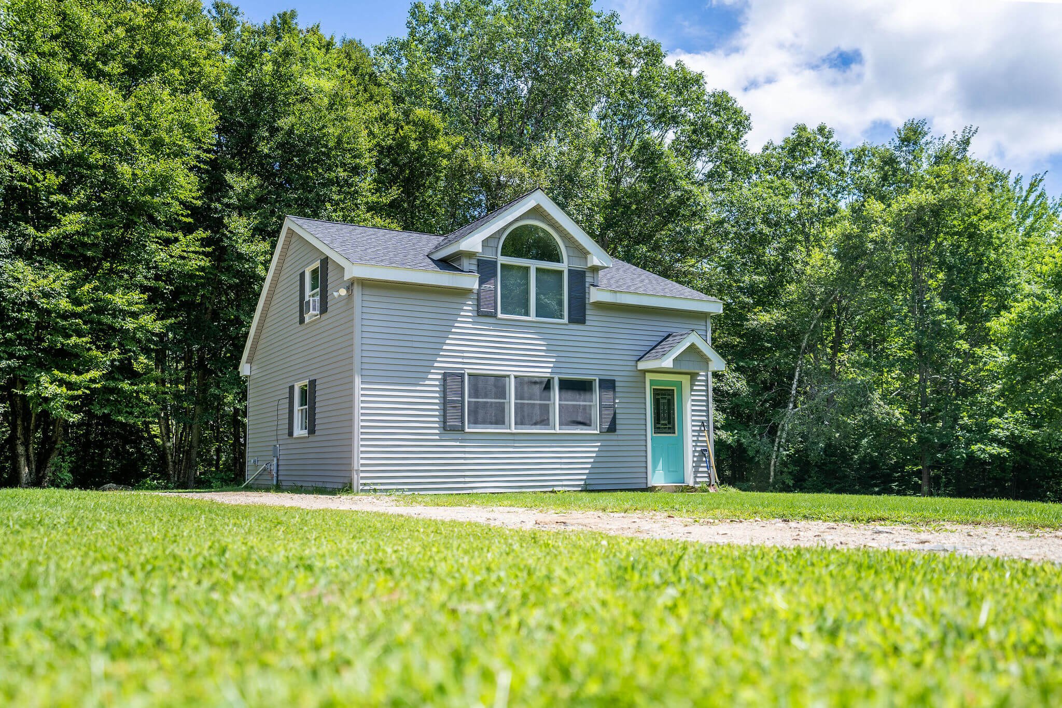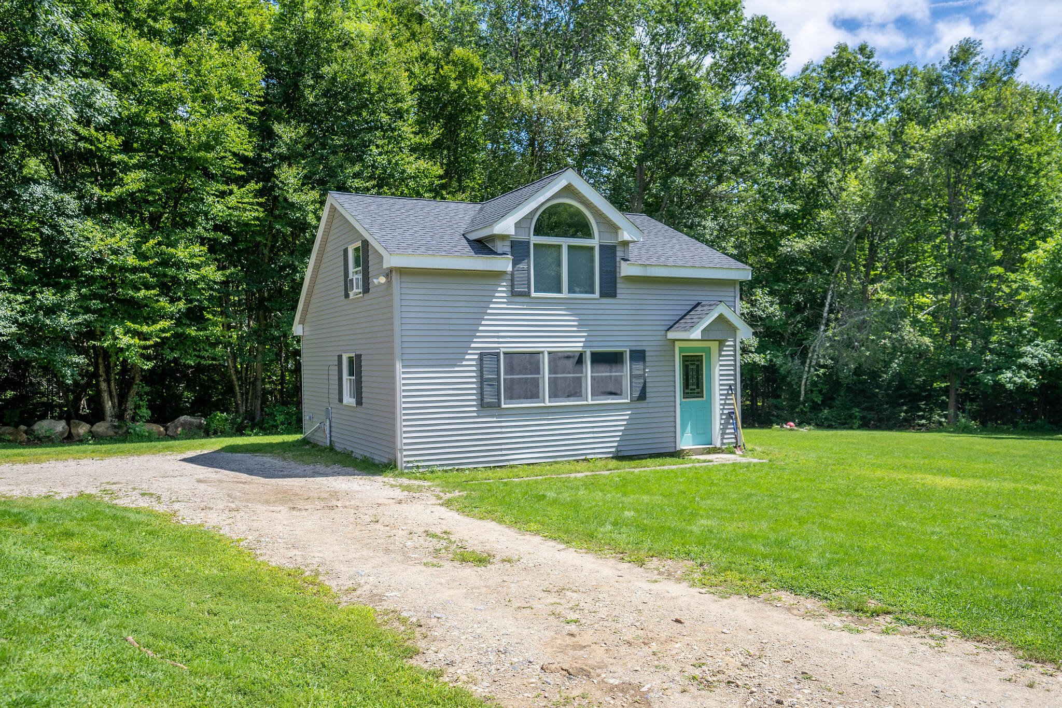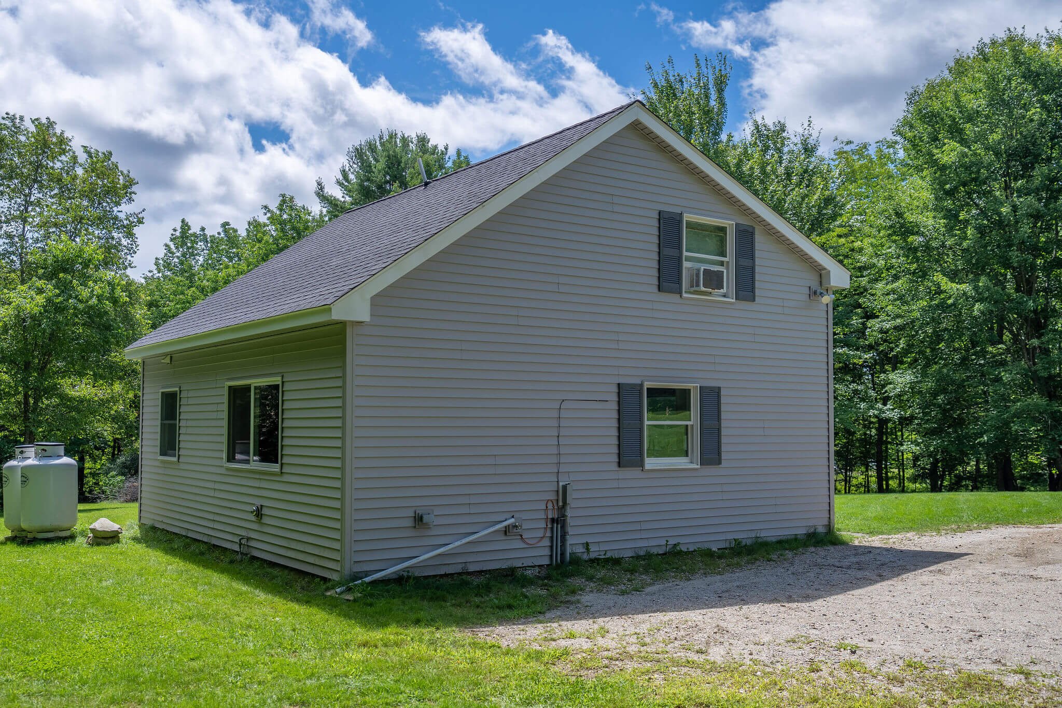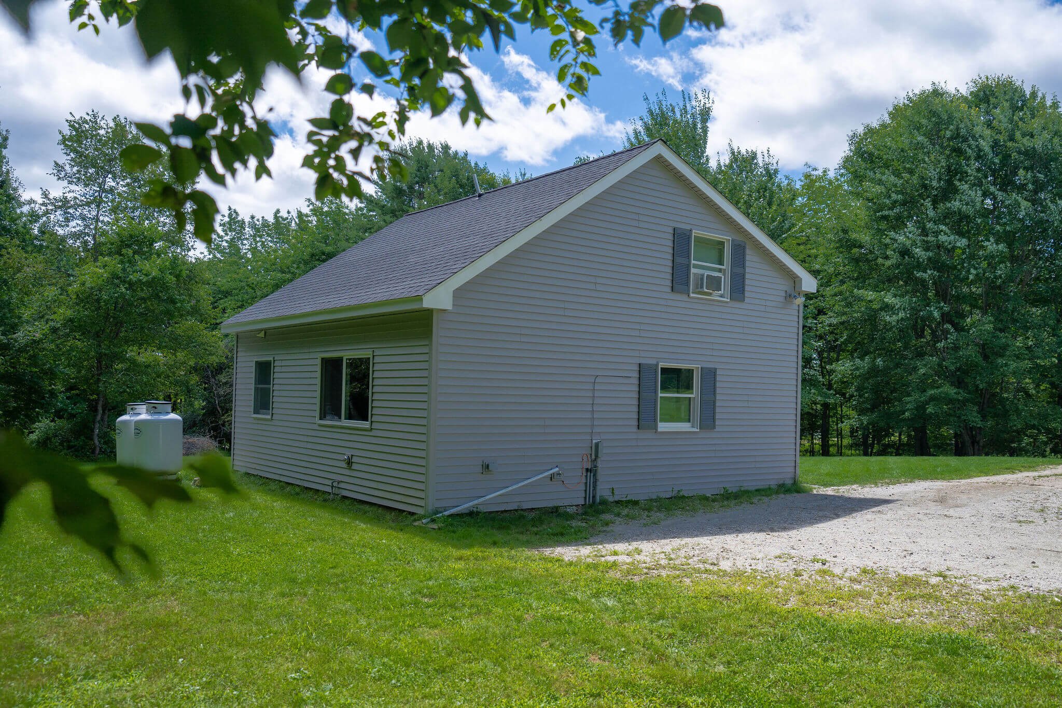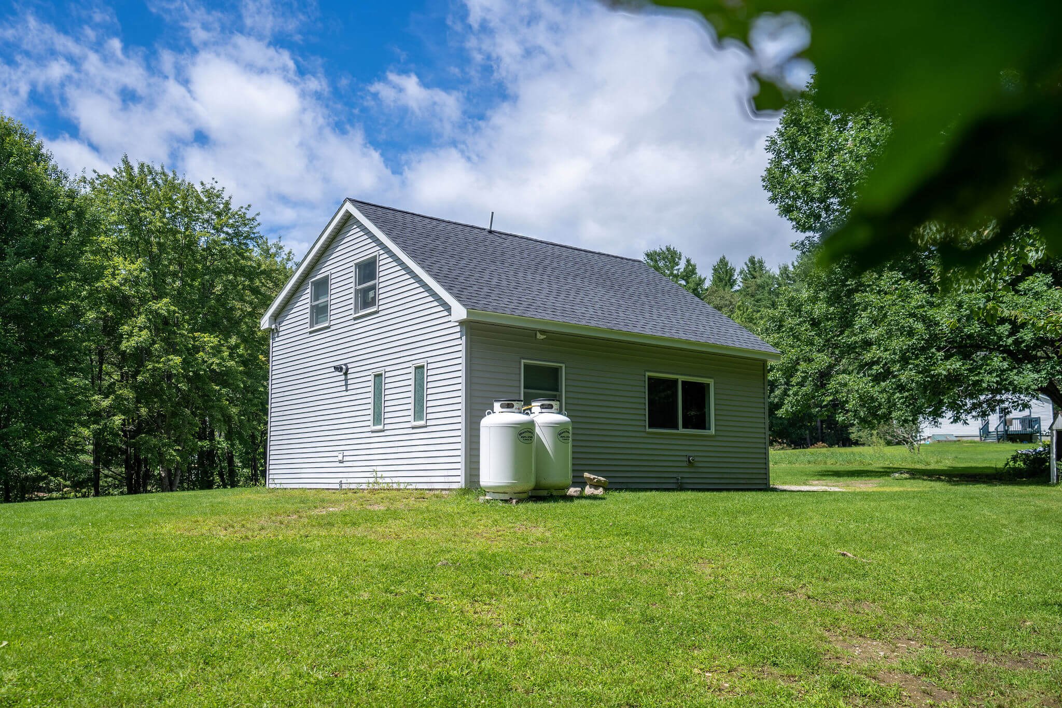24’ x 24’ Loft House
This house was built to be cost-effective and energy-efficient, yet features tasteful touches that elevate the home in several subtle ways.
Highlights:
Built on a 24’ x 24’ concrete pad.
Kitchen, dining and living area with exposed wood beams, and bathroom all on the first floor.
Triple-window positioned above the kitchen counter and sink.
Loft-style bedroom and bonus room upstairs.
Custom-built sliding barn bathroom door.
Large centerpiece window and dormer in the upstairs bedroom.
Efficient on-demand propane heating system.
